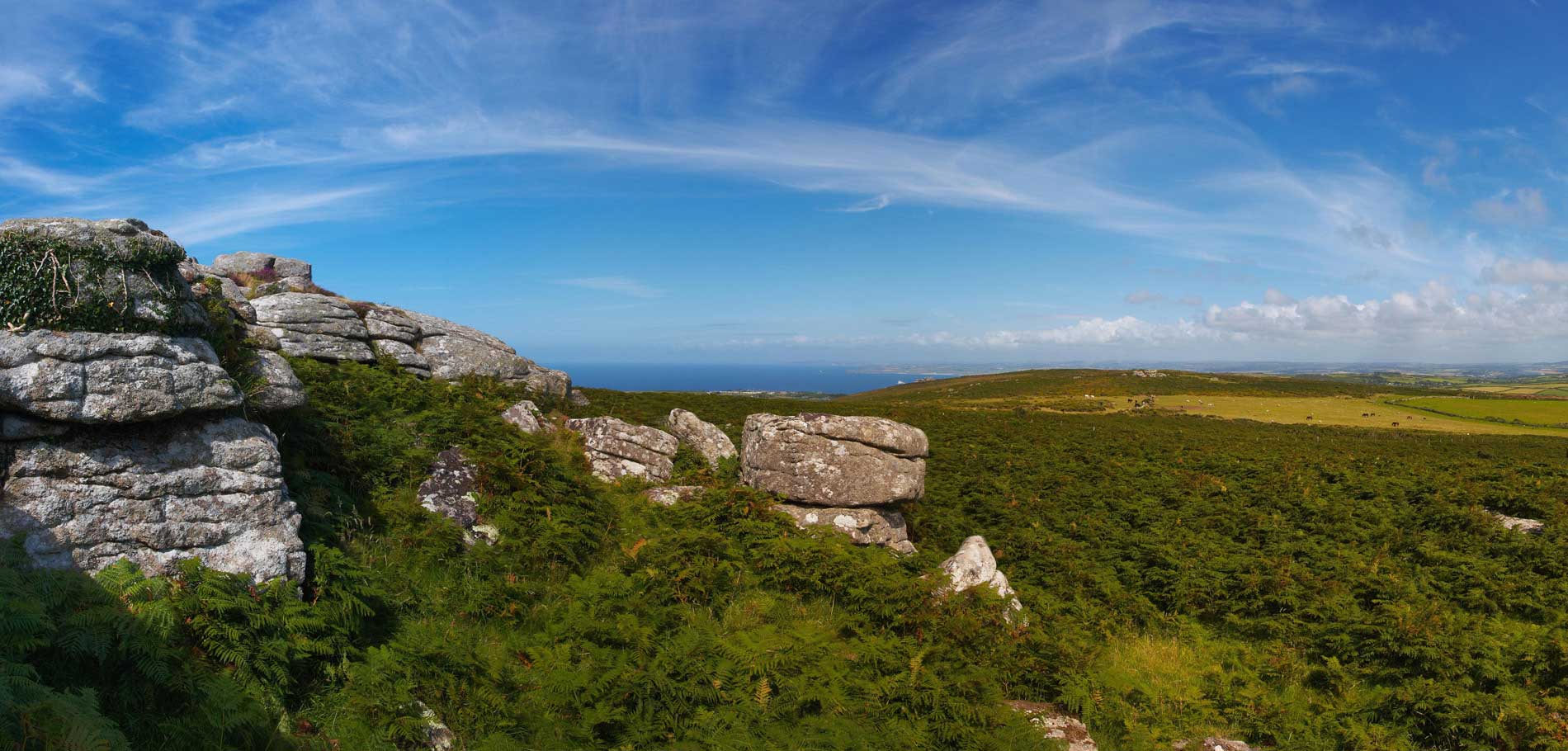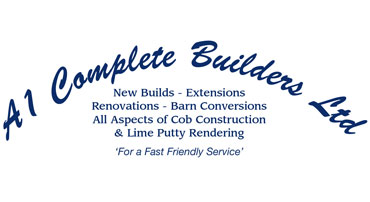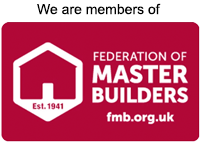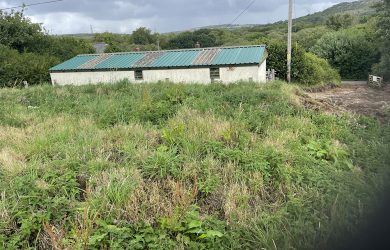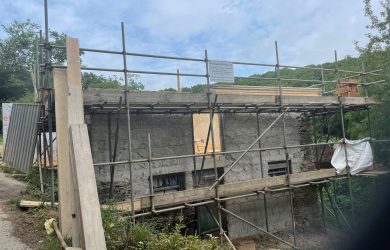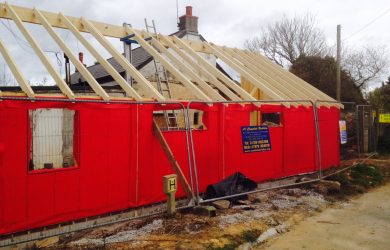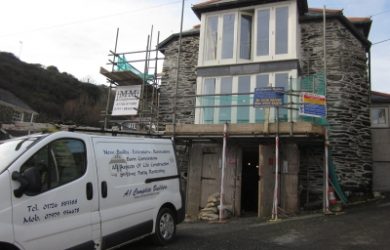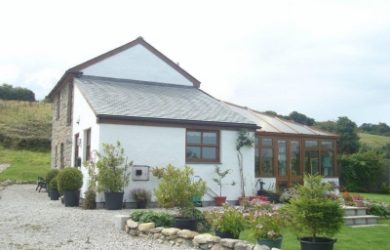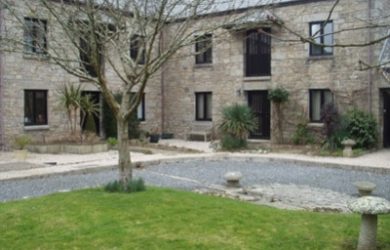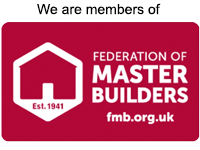- Home
- About Us
- Our Work
- Latest Projects
- Barn & General Conversions
- Civil Engineering
- Cob Construction Work
- Extensions & Annexes
- Kitchens & Bathrooms
- Lime Putty Rendering
- Multiple Flat Conversions
- New Builds
- Painting/Decorating
- Patio/Block Paving & Decking
- Renovations & Restorations
- Loft & Roof Conversions
- Wind Turbines
- Various Work
- Our Services
- Cob & Lime Work
- Testimonials
- Contact Us
